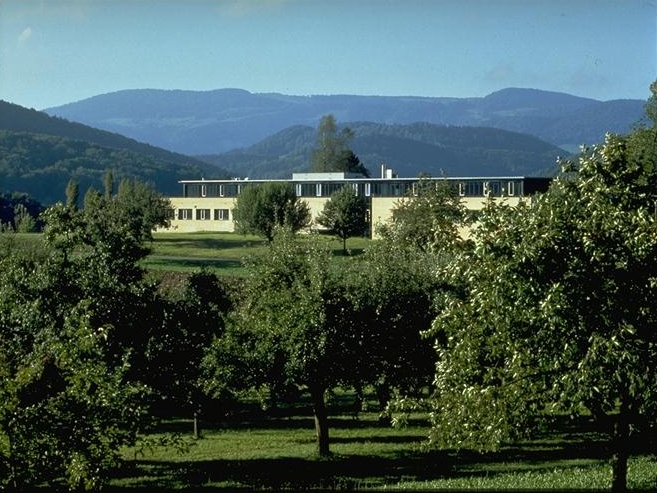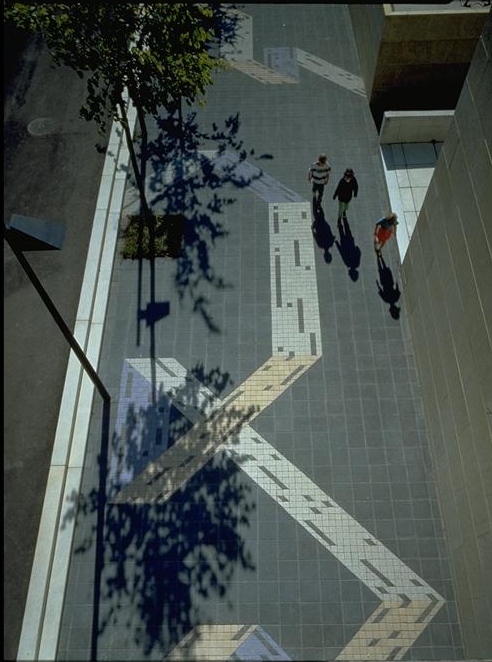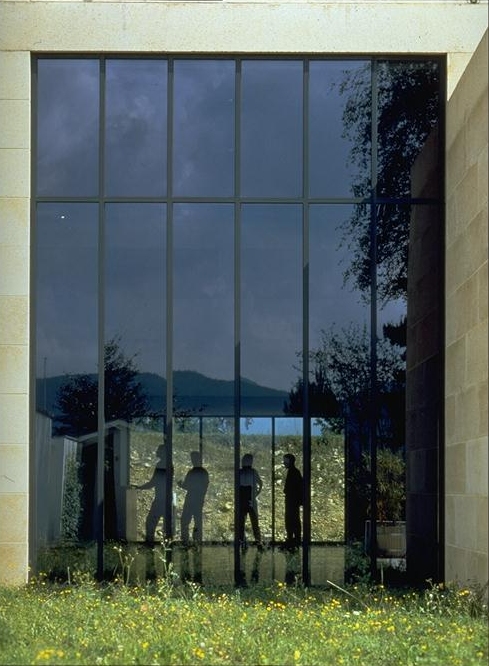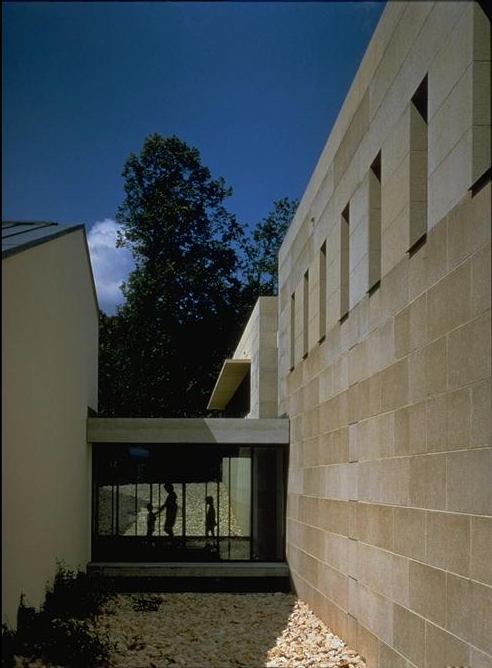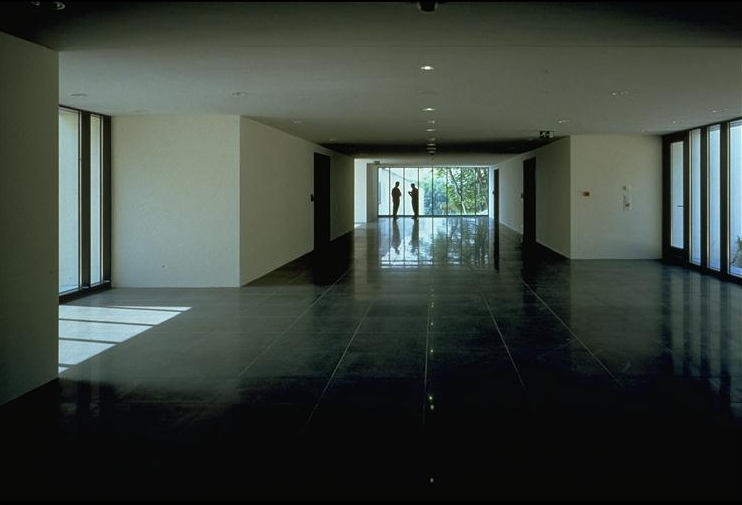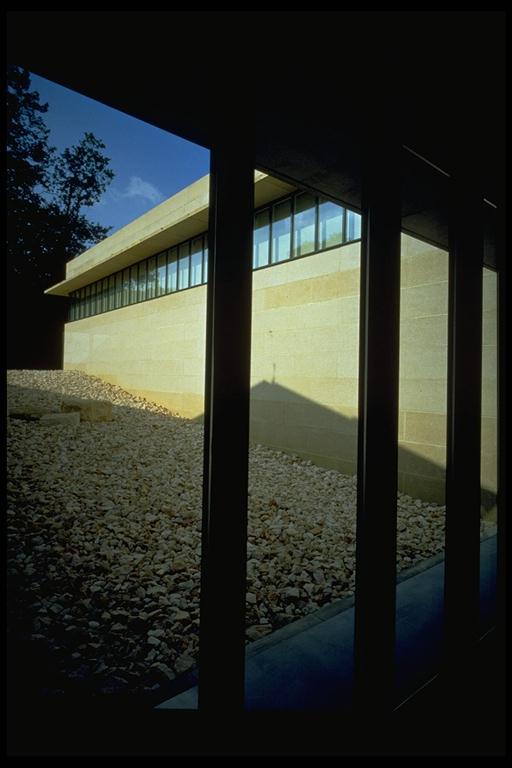The museum expansion by the architecture offices of the Schwob & Sutter, Bubendorf was awarded the architectural prize for the Canton Solothurn in 1999. The lengthy new addition north or the approximately 20-year older existing museum facility marks the transition from a settlement structure to a free landscape.
The building is understood as a conservation facility for the valuable exhibition pieces stored therein and is presented in a modest manner accordingly. The simple, clear forms contrast nicely to the Jurassic landscape. From the outside to the interior, the materials become more noticeably refined both visually as well as in a haptic sense. Smooth, white stucco walls form the background for exquisite exhibition pieces. The public museum areas, especially the reception area and connecting hallways, provide alternating and surprising insights and views. Attached to the reception area, the glassed cube from the museum's restaurant creates spatial tension and offers the visitor a view into the expanse from the terrace.
Chalky-yellow colorations, inspired by the surrounding Jurassic flues enhance the building's erratic and monolithic impression. The exhibition rooms themselves have a restful character. The lighting supports the presentation of the objects.


